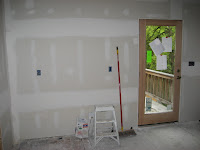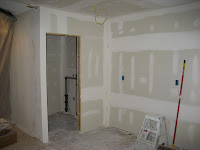Sheetrock inspection passed at some point, and the guys got out to start taping and floating mid-afternoon.
Sent a handful of emails out about concerns to the builder, and some to the architect including one asking that they tell the builder exactly what paint they should use.
THURSDAY
Continued taping and floating.





The builder was discussing the coming weeks (flooring next week, then painting the following week) and suggested that they would pack up the living room early next week and leave it packed up over the following weekend. We were prepared to be out of the house for a few days in a row when they put down the floors, but definitely not for a week and a half. Also, there may have been a misunderstanding, but it sounded like they were suggesting that we were going to move some of the furniture or take the TV off the wall.
So I came home in the middle of the day to meet with the builder and we got their co-owner on the phone. By then the plan had changed back to us being out of the house for three days next week, then they would move the furniture back into the living room away from the walls to make room for painting. And we might need to be out for one or two nights during the painting of the living room.
It seems like our on-site guy tends to bring things up to us before he's thought them all the way through, and since he's relatively new to his role, he's got a fair amount of thinking left to do. It would be much easier if he just had it all figured out and just told us what would be done - I believe that may be part of what we're paying them for...
On a more positive note, the windows arrived!
FRIDAY
Called the architect's PM since he hadn't responded to our emails about paint. The builder had requested that we finalize our paint selections over the weekend, and I was hoping the architect would give them direction via email. During the conversation he suggested that I send the email, and he kinda walked me through the selections. There were a few things that he suggested that I talk to the paint store about, which kind of frustrated me because the whole point behind requesting that he send the email was so that I wouldn't mess anything up when trying to convey the paint info. Guess I'll be spending nap time Saturday afternoon at Sherwin-Williams...
They finished up the tape and float in the kitchen and hallway area, but didn't do anything in the living room (patching cracks) or the bathroom (collateral damage) as they had suggested they would. Oh well, it will get done before they paint the living room, or else it will end up on the punch list.
The windows got installed, and they look nice. The one thing that is a little disappointing is that they seem smaller that we thought they would be. Part of it could be that about 1/4 of the opening of the window is taken up by the vinyl framing. Plus the new corner casements are considerably smaller than the old ones - this was done to match the size of the new windows on the side wall, but I think we had mentally assumed they would all be as tall as the old windows.




Actually, now that I've taken another look at the architect's plans, the windows were supposed to be taller - about 6" - 8" taller based on the scaled drawing and a indication of the window opening (though the part number may not have matched). The window submittal was passed around and approved by the architect, and the builder had noted that this was the closest standard size. Either the architect didn't notice that it was that much smaller, or they didn't realize the visual impact, or they didn't think it would be that big of a deal. But we would have REALLY liked another 6 inches of windows across the bottom...
No comments:
Post a Comment