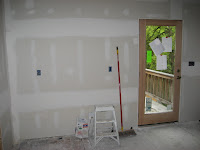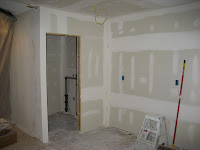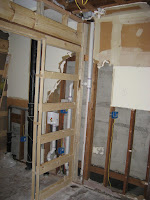Monday they were to replace the siding on near the new windows and put on the spray texture.
They sprayed in the texture throughout the kitchen, laundry area, and the part of the hallway where they put up new drywall over the pocket door frame and the ceiling where they removed the house fan. They also repaired the cracks in the bathroom and shower area, and textured there as well.
There was a bit of overspray in the hallway, on walls that they weren't planning on painting. We had wondered how they could blend in the new paint on the piece with the new drywall with the existing paint. Turns out a bigger issue is that there's now texture on other parts of the hallway. So maybe they'll end up painting the whole hallway after all...
I sent the email to the builder stating the paint colors and finishes to use, and asked if they had any door hardware to propose.
Mid-morning the builder called to ask about siding trim out for the new windows on the outside of the house. Our existing windows had aluminum siding around the sills and a 6" frame or so around the entire window. He indicated that it would take some time to get something similar built for the new windows, as it would need to be fabricated on site. The architect PM suggested something about having a wood sill, but I'm not interested in something that would require maintenance, especially when the entire house has vinyl siding. Another option would just be to have the siding butt up against the window frame. This seemed like the simplest and most pleasant to me. They took a picture to let me get the idea.

The builder and the PM had the initial conversation, prior to the builder calling me. I wanted to talk to the PM before making a decision, but we didn't end up talking until the end of the day. So they didn't put up any siding.
I went on a mission to look at faucets - went to 3 showrooms and saw a bunch of them, but nothing that really struck me. We had seen pictures online of the Hansgrohe Metro faucet with a loop control (instead of a stick), and I really liked it. Unfortunately, the model must have been discontinued since the only place I could find it was eBay and Amazon. The good thing was that it was about half the regular price - those Hansgrohe are crazy expensive. We would not be willing to pay regular retail for those.

We spent the evening cleaning up the living room, removing everything except furniture. Since they were going to start flooring in the morning, they wanted to move everything out of the living room. We also packed up to go stay with my folks for a few days, since the floor glue was supposed to be pretty nasty.
TUESDAY
We had the whole living room cleared out by the time the builder showed up.
Looked at one last plumbing showroom during lunch to try and find a faucet, but there wasn't really anything new. I emailed one of the Hansgrohe Metro eBay sellers about expedited shipping, and it sounded like they could get it to us within a week or so. So I just went ahead and ordered it online.
I called around looking for our cabinet hardware, but wasn't able to find anyone who stocked it. The original place that we went to (and were able to take home some samples) was definitely the most expensive, but they contacted the manufacturer and indicated they could have the knobs drop-shipped to arrive in about a week. I passed the quote on to the builder and gave them the thumbs-up to make the purchase.
And with that, we were done with all our selections!!!!!!!! At long last.
After work I went by the house for kitty patrol and to gather up a few things. They had moved almost everything out of the living room, torn out the carpet, and removed the plastic partition. This was the first time I'd seen the entire space since they opened it up and it was CRAZY! It was just SO different! Sure, it didn't have any furniture or cabinets (or much floor), but it just didn't seem like our house. They had put flooring into about 1/3 of the living room.

View of living room with some flooring installed.

View of kitchen with some flooring installed.
It's really starting to take shape.
WEDNESDAY
Went by the house in the morning and noticed that there was a bit of a hump under a couple of the floorboards in the kitchen. The builder showed up before I left for work, and I mentioned it to him.
The tile store called to say that our backsplash tile was in and ready for pick up.
Over the course of the day the framers installed the new siding on the side of the house with the new windows, and used scraps and harvested from the far side of the house to fill in around the small window on the front of the house. The builder mentioned that they also straightened the crooked pieces next to the back door on the deck.

Front windows.

All new windows.
The flooring guys fixed the uneven surface in the kitchen, and also finished putting in all the floors. Apparently they scratched a few boards moving the fridge around, so they'll come back in the morning and replace the scratched boards.

Living room floor complete.

Laundry room floor complete.

Kitchen floor complete.
Tomorrow the cabinet installation begins.























